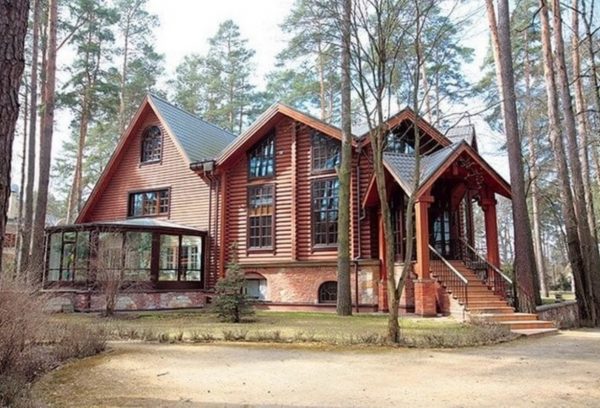The famous film director Andrei Konchalovsky and his wife, the famous TV presenter and actress Yulia Vysotskaya, are considered the perfect pair of Russian show business.
- The history of the family nest of Andrei Konchalovsky
- Design project Terema
- Home interior
- Living room
- Staircase and library
- Winter Garden
- Bedroom
- Cabinet of Andrei Konchalovsky
- Kitchen
- Bathroom
- Antique furniture
- Konchalovsky House in Italian Tuscany
- House in england
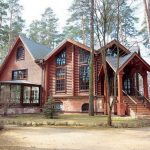
Like many star families, they only occasionally share the details of their personal lives, which causes fans even more interest not only in their family, creative activities and work, but also in real estate, its arrangement and design.
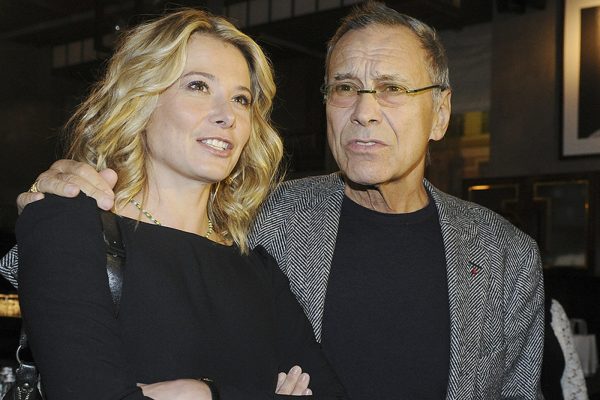
The history of the family nest of Andrei Konchalovsky
Most people are very warm about housing, where their childhood passed, with which many spiritual memories are associated. So for Andrei Konchalovsky, his house is especially dear to Moscow, where he grew up and lived for a long time.
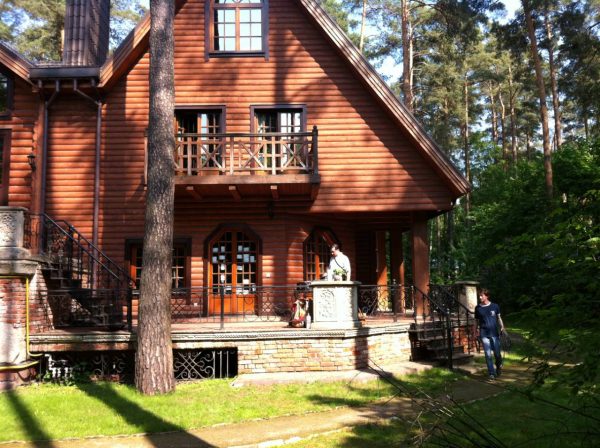
He spent his childhood there - this is his parent's dacha, which was built in the 50s of the twentieth century in the picturesque village of Nikolina Gora, Moscow Region, half an hour from Moscow. On its territory there were two buildings: in one lived Andrei Sergeevich and his brother Nikita, and in the house opposite, their parents. Already in those days (which was rare among the director's classmates), the furniture of the family estate was made up of antique furniture, and paintings of famous artists hung on the walls.
Andrei with his wife and children came to rest in Mom’s house for the holidays, but the family liked Nikolina Gora so much that they decided to stay in it for good and rebuild it a bit.
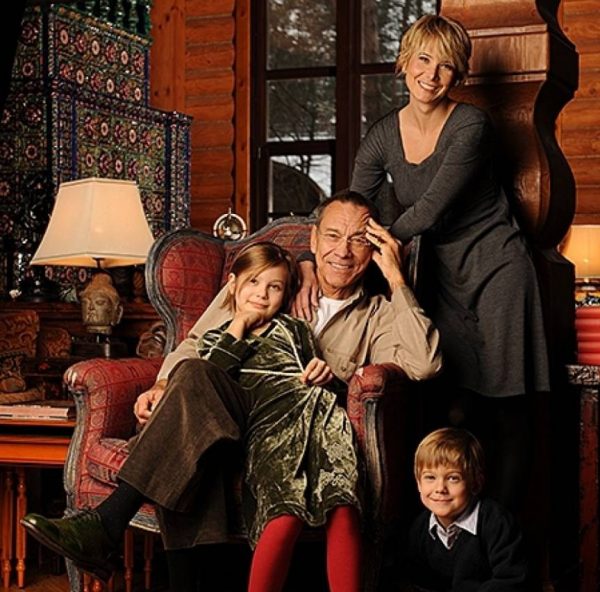
Design project Terema
Konchalovsky managed to create a modern interior, preserving the old Russian motifs of the parental home. Andrei began to engage in restructuring and redevelopment in the 90s - a third was built on two floors over two floors, where the filmmaker’s office was located, and already in the two thousandths, further restructuring took place.
The architect Lyubov Skorina, who previously created the scenery for some of the director’s films, worked on the house-tower project. So, in the place of the kitchen, a children's bathroom was equipped, instead of a veranda - a winter garden, also in the old part of the house were placed the bedrooms of the spouses, a study and a sports room. In the new part of the building there is a living room, a library above it on the balcony, and a kitchen and dining room in the basement. So the tower from a two-story turned into a four-story, preserving his mother’s house in his “heart”.
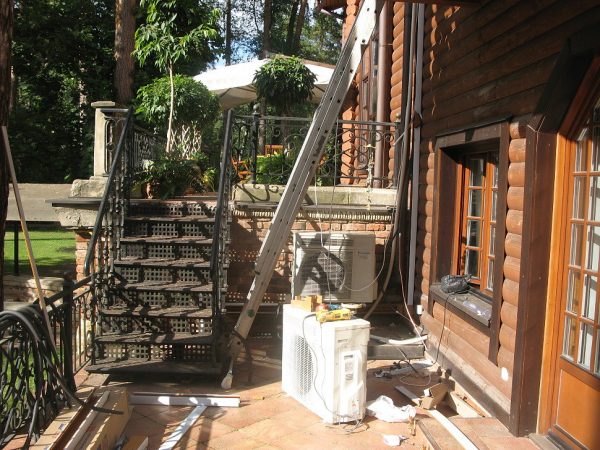
Home interior
During the construction and repair skillfully combined modern solutions and elements of the old interior, including all parent furniture, without following one clear style. Calibrated pine was used to build the house, carved columns made by Belarusian craftsmen were installed inside.
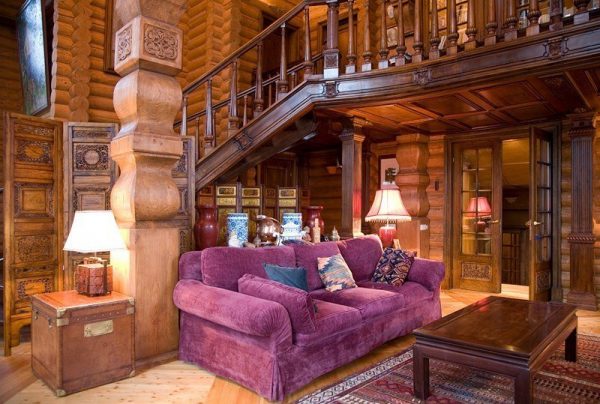
The idea with columns that support the roof belongs to the architect Lyubov Skorina, she also performed all the technical calculations.Thanks to the use of columns for the superstructure of the third floor and the dug-out basement, the two-story summer house has grown to a four-story tower with large windows throughout the wall, which harmoniously combine ancient interior solutions and modern household appliances. The estate has underfloor heating.
There are various styles in the interior, but they complement each other and do not look redundant. Most of the house is finished with natural and environmentally friendly materials, such as wood and stone.
to contents ↑Living room
Each guest at home immediately enters the large living room. Here is a fireplace decorated with old Russian tiles found by the architect Skorina, a painted bookcase brought from China, and Florentine wax-coated terracotta vases. Near the window is the inherited piano of the early twentieth century. A large sofa and armchairs were brought from the director’s house in Los Angeles. The walls of the living room are decorated with paintings by Russian artists. Julia Vysotskaya almost did not participate in the interior design, Andrei Konchalovsky independently engaged in design and looked for furnishings.
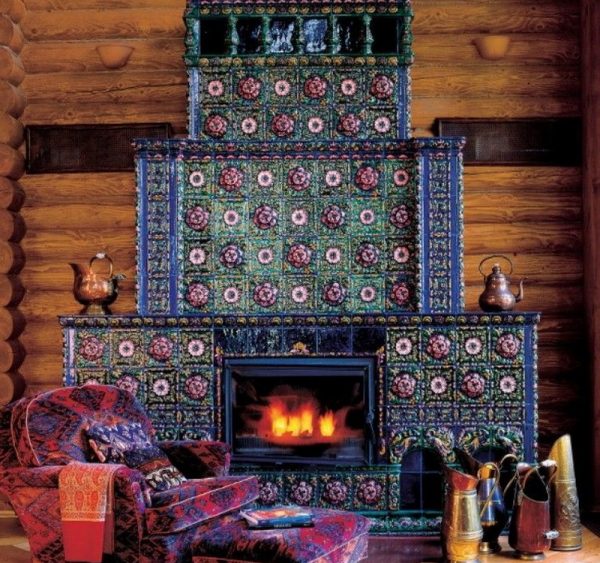
Staircase and library
On the balcony above the living room there is a library, bookcases in which are made of walnut wood. The staircase is also unusual in the home environment, its shape resembles the Stradivarius violin and has a bend that resembles a female body. The staircase during the reconstruction of the house was completely replaced, since its number of storeys increased.
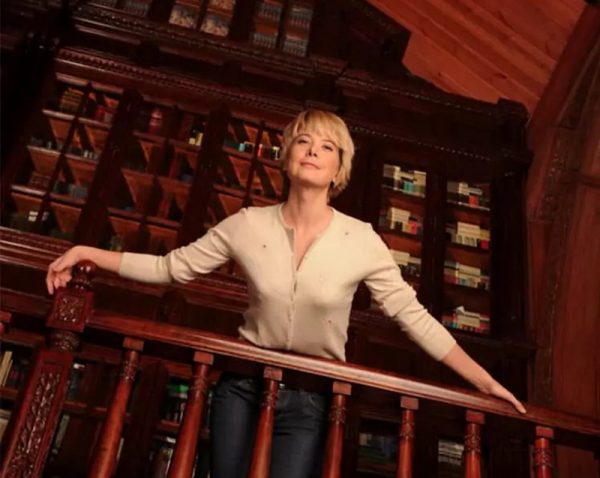
to contents ↑The acquisition of massive stairs, as well as a walnut library in the Russian Empire style, has become one of the most expensive purchases in the house. The steps and all the staircases together with the library were ordered in China, it took a year and a half for the Chinese craftsmen to make them.
Winter Garden
A winter garden was built on the site of the former porch. A table and chairs for him were brought from Florence. Modern objects and antiques fit perfectly into the interior of the garden.
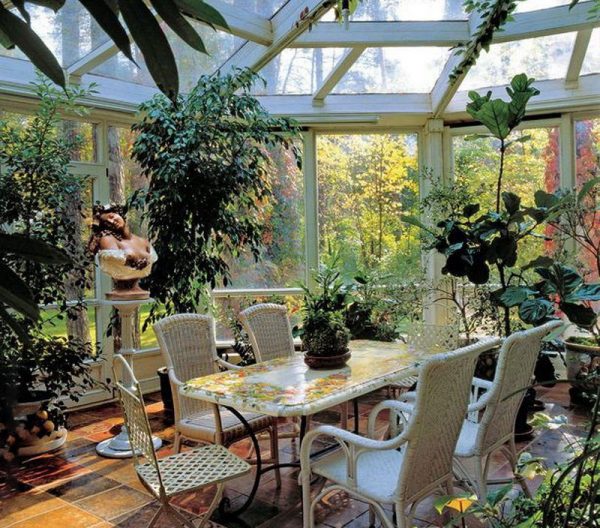
Bedroom
The family bedroom managed to preserve an antique bed made of Karelian birch, inherited from grandfather Andrei. The furniture was repaired and numbered for the period of repair, in order to subsequently put it back on its place. In the same style with the bed, a console table and an armchair were selected.
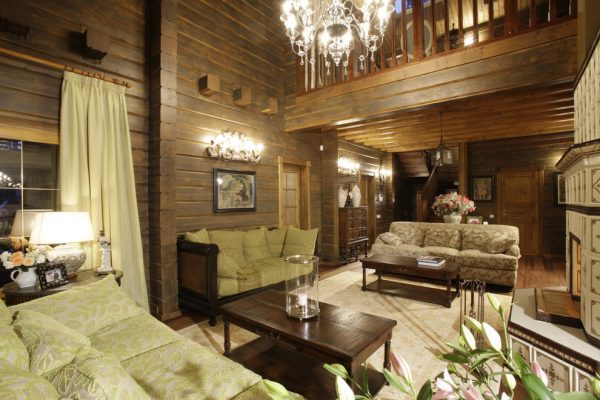
Cabinet of Andrei Konchalovsky
The personal account of Andrei Konchalovsky is on the third floor of the house. It combines modern technology with wooden walls, floors and antique furniture from Karelian birch from the era of Paul I.
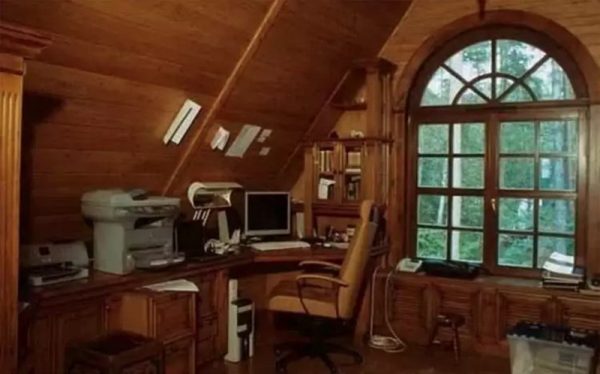
Kitchen
There were almost no disputes over the planning and repair of the rooms of the house between the husband and wife. Julia Vysotskaya completely designed and painted the kitchen herself, designing it in the Provencal style, with which the walls in gray tones perfectly combined. According to the sketches of Julia, Russian craftsmen made furniture. The kitchen is equipped with all necessary appliances. A stove and other household appliances were brought from France. The idea of decorating the dining area was given by carved chairs, which are more than 300 years old - it was to them that the massive oak dining table and all other furniture for the dining room were selected.
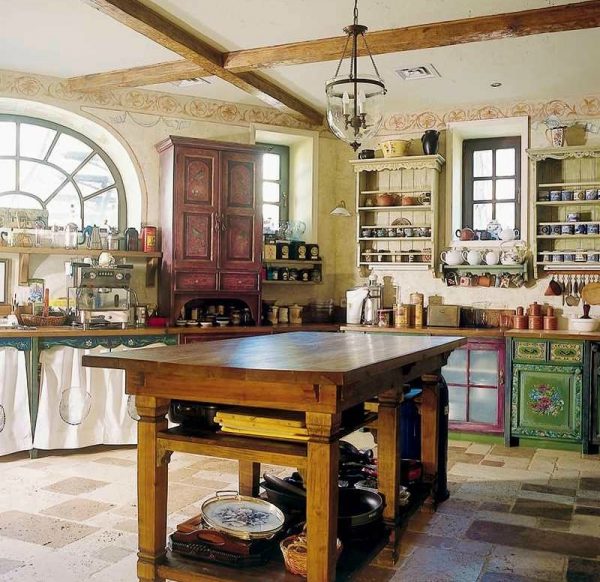
Bathroom
The bathroom is also made of natural materials. Due to the impracticality of the wooden flooring, it was decided to use stone slabs that do not absorb and do not pass water. The room is equipped with a floor heating system. Part of the walls is lined with patterned Moroccan tiles resembling a patchwork quilt.
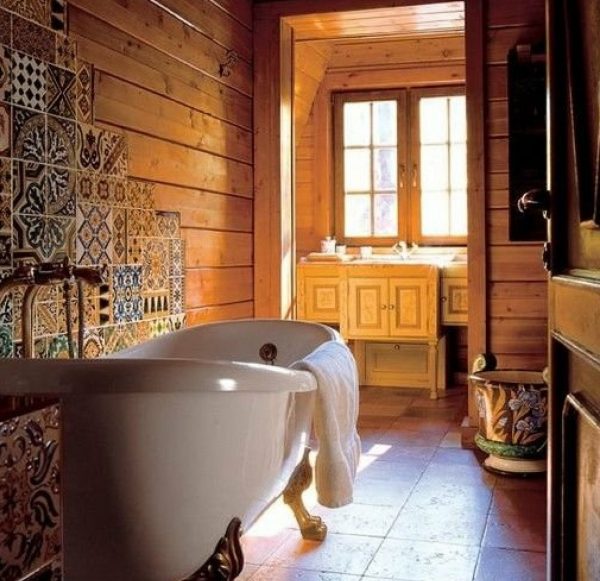
Antique furniture
The house has a lot of antique furniture and decor elements. This terracotta vases with a matte sheen from Italy, and three hundred year old chairs from the dining room. Some of them were inherited by Konchalovsky, the rest were brought from European countries.
Konchalovsky House in Italian Tuscany
The estate in Tuscany near Foiano della Chiana, not far from Arezzo, bought by Konchalovsky and Vysotskaya from the Americans, is a family estate of Italian aristocrats Mancini, built in the XVIII century. On its territory there is a host and guest house, a garden, vineyards and a wine cellar.
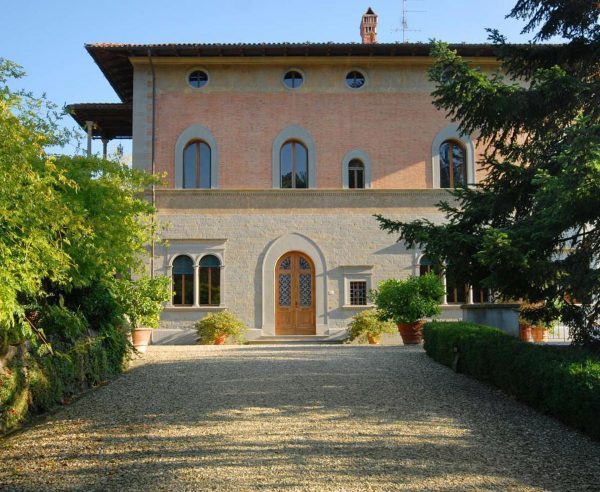
The previous owners brought the house into an almost unusable condition, laid an arch with bricks, ruined the terrace, because of which a lot had to be restored and rebuilt.
to contents ↑The Italian house of Julia and Andrew is quite simple, reminiscent of the house of wealthy peasants rather than a villa. The hostess of the house participated in the development of the design. Part of the furniture (kitchen cabinets) for Julia’s convenience was made to order, and tables and chairs were left from the old decor.
House in england
The English Konchalovsky family mansion is built of brick and covers an area of 426 square meters. m. The house has several bedrooms, lounge areas, five bathrooms and is decorated with light wood and gray granite. It has a spacious white kitchen, French floor-to-ceiling windows are installed.
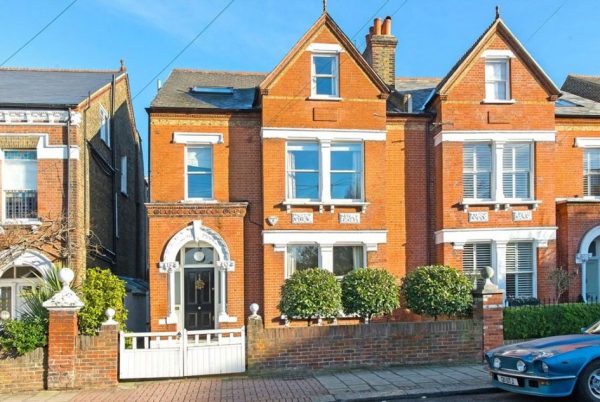
However, at present, the couple spends most of their time in Russia and Italy, in connection with which it was decided to sell the house in England. The owners did not take away many interior items, even some toys and frames from children's rooms, gym equipment, so that potential buyers could appreciate the comfort and have the opportunity to move into a finished house immediately after the acquisition.
Andrei Konchalovsky and Yulia Vysotskaya thought out every little thing so that life in their homes was comfortable. The spouses' housing is not without luxury, but each estate (in Russia, Italy and England) gives the impression of a cozy family nest. The star couple does not chase fashion and uses environmentally friendly natural materials in the setting. They worthily and tastefully realized their dream - to live with children in a large comfortable home.





