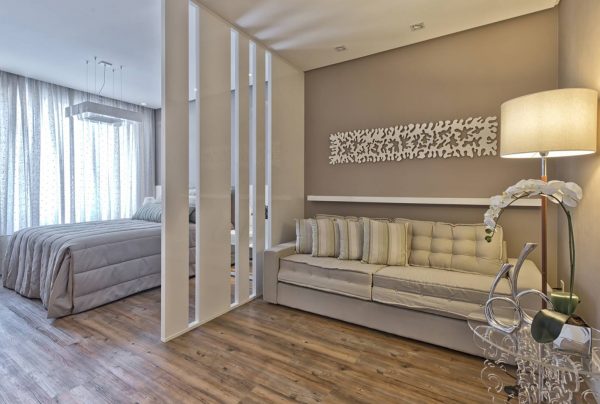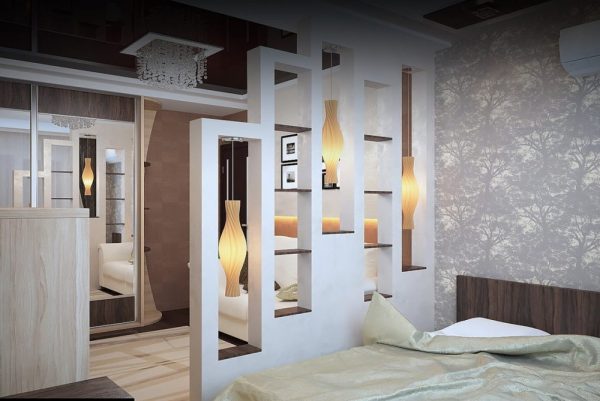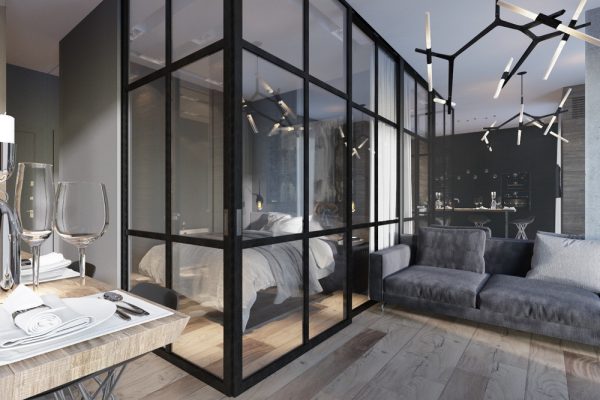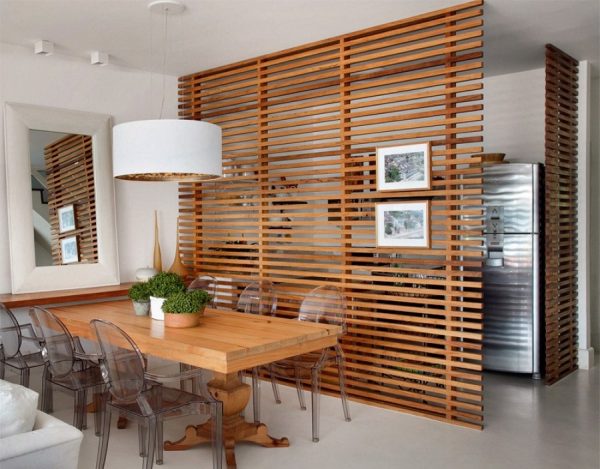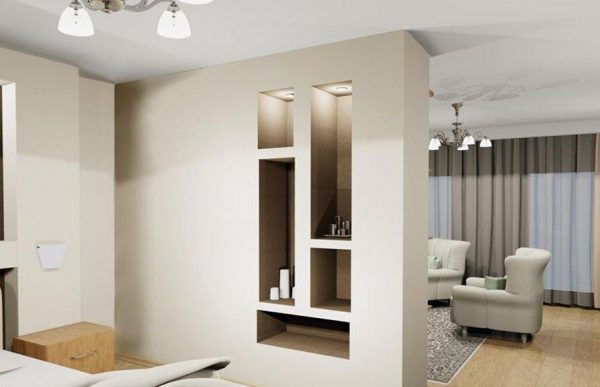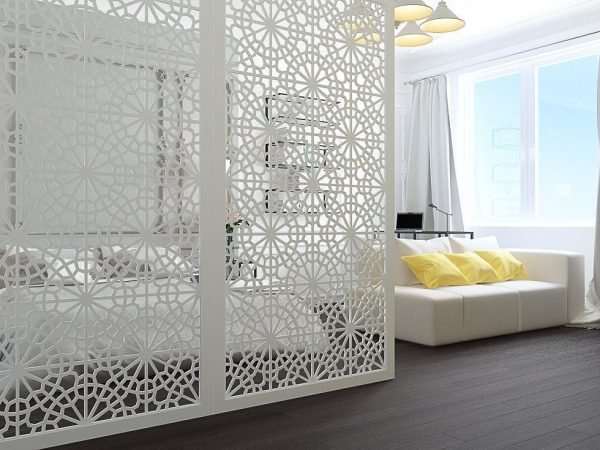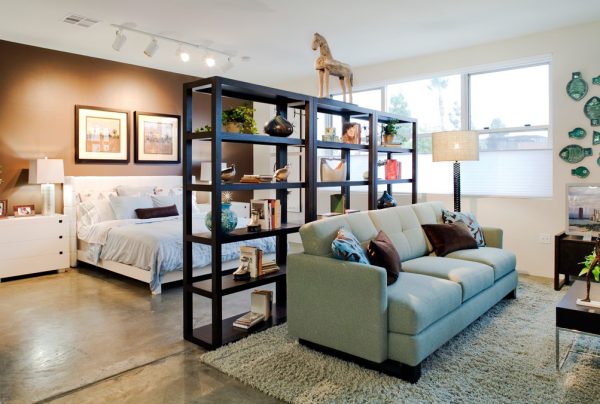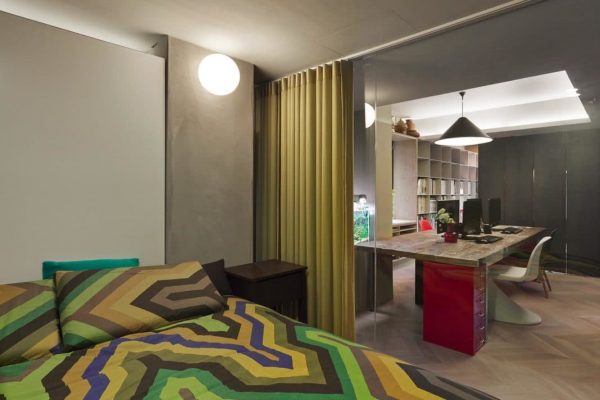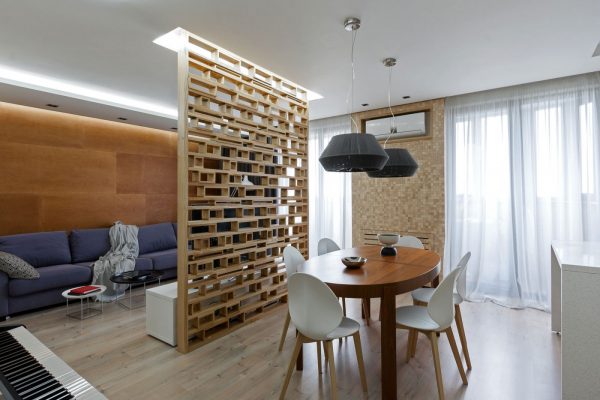A partition is an ideal solution for zoning a living space. A similar solution is used in private houses and apartments, helping to delimit a large room, dividing the room into several separate zones. This style looks especially impressive in studio apartments, allowing you to equip one room under:
- Features and Benefits
- Glass partition
- Wooden slats
- Drywall wall
- The combined partition with glass
- Openwork fence
- Shelves
- Bar counter
- Curtains
- Other separation options
- Studio Zoning Tips
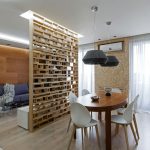
- living room;
- a bedroom;
- work area, etc.
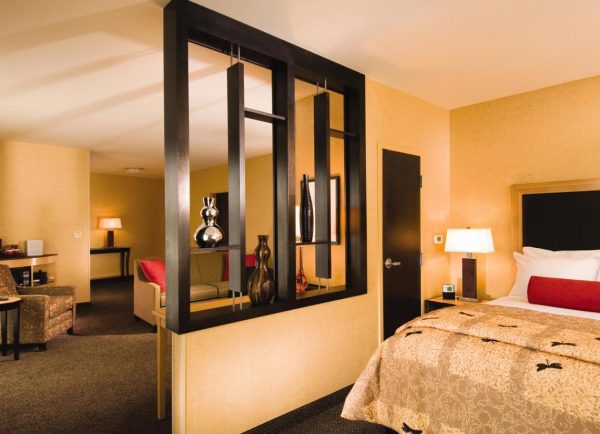
to contents ↑Partitions are very different. The modern construction market is able to offer many solutions for the delimitation of premises, and apartment owners can count on any budget. We have put together popular solutions that will help transform the room, making it more cozy, comfortable.
Features and Benefits
There are many advantages of such an interior solution. The main thing is practicality. Each zone is obtained as functional as possible, since the internal space is worked out taking into account all the wishes and needs of the residents.
Another major advantage is simplicity. Creating non-load-bearing partitions is not a complicated process, and with a competent approach and the availability of all materials, this procedure can be completed in a few days. It is much more difficult to lay a heavy wall of brick, spending a lot of effort on masonry and a huge amount of funds for building materials.
Today, there are many affordable solutions that do not take much time, effort and money. Partitions are made of a wide variety of materials, for example:
- tempered shockproof glass;
- plywood and other lumber;
- drywall.
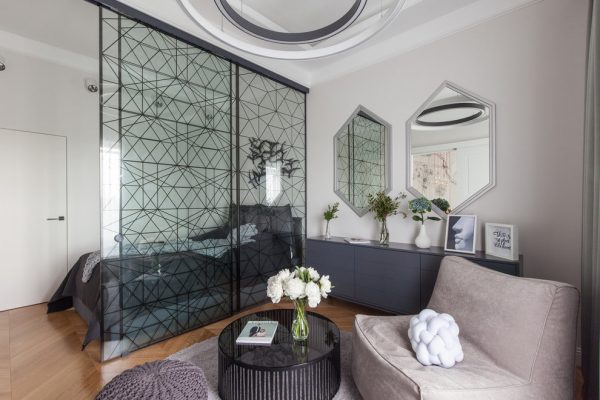
The indisputable advantage of the partitions is that they “do not clog” the room. Slots and glass / plastic inserts help to let in natural sunlight into the room, making it more comfortable. This is especially important for rooms with few windows. This partitions compares favorably with massive load-bearing walls.
There are also design, more functional and creative solutions for effective zoning of the room. An example is the bar, which delimits the room, separating the dining / living room and kitchen area, but at the same time the partition itself is low and reaches the waist, due to which it provides an influx of light and natural ventilation in the room.
Speaking about the difference between the formed zones, it should be noted that it is colossal. Using all sorts of options, designers make mini-rooms unlike each other. For this, various techniques are used:
- the use of heterogeneous textures, different in tone and decoration;
- installation of multi-level transitions;
- use of fixtures;
- furniture in different styles.
Thanks to this approach, zoning is not only practical, but also aesthetic. Partitions themselves also do not have to be monolithic. Keep in mind that they do not have loads, therefore, such a partition can be thin and with cutouts. Apertures and niches represent an additional useful surface that can be used for arranging books, living room flowers, an aquarium or souvenirs.
Furniture also participates in the zoning of housing, dividing it into functional rooms. An example would be a bookcase, which also serves as a shelf for books or dishes. In some rooms sofas with a high back are used for this. This solution is suitable for studios, helping to separate the kitchen from the living room.
Often, very thin and light materials are used as decorative partitions:
- combined old blinds made of wooden battens, sanded and painted;
- heavy curtains;
- screens.
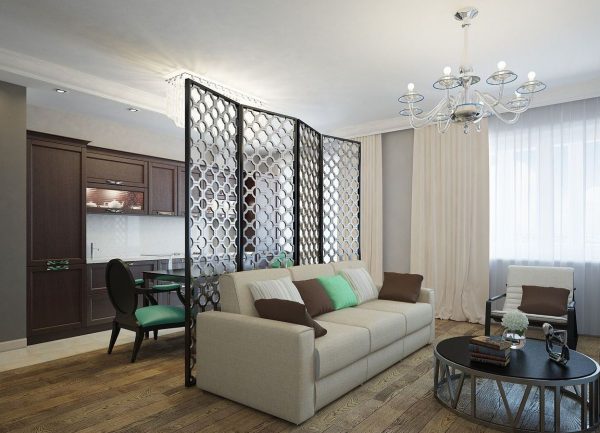
When creating a partition, you should first of all start from a practical purpose. Do not hang fabrics in the kitchen, as they will absorb odors.
Trying to make the room more spacious, free, you can resort to various techniques. The proof is arches, which although they divide the room into several zones, but still make the transition smooth, unobtrusive. Based on the stylistics of the interior, you can safely use strict geometric cuts, as well as beveled corners and multifaceted slices. This helps to create an expressive effect.
Non-load-bearing partitions are often made mobile. We are talking about sliding walls and compartment doors. It is convenient, practical and useful. If you want to retire, it is enough to push the partition in, and when collecting a party, you can open it wide open, getting additional free space.
It is a mistake to assume that interior partitions intended for zoning do not protect against noise. There is a huge variety of materials to help muffle sounds, and this applies even to sliding compartment doors. By closing them, you can significantly reduce the noise coming from the neighboring room.
The practicality of the non-load-bearing partitions is obvious: they help to transform a small-sized apartment, using each square meter of living space as efficiently as possible. That is why many citizens resort to such a decision. In addition, the installation of partitions does not require large financial investments, and in many cases, installation is carried out by one person. If you have the necessary tools at home, you can do the installation yourself. Next, we present the most popular solutions for zoning living rooms.
to contents ↑Glass partition
A great solution, the main advantage of which is transparency. Even when using opaque obscuring surfaces, sunlight penetrates into the adjacent area.
to contents ↑The surface may be smooth or ribbed. A variety of interior solutions go on sale. The main thing is to install high-quality, durable, tempered glass that can withstand a strong blow. This will ensure indoor safety.
Wooden slats
They look aesthetically pleasing, at home, help create an expressive effect. Suitable for a variety of styles: modern, provence, art deco, loft and others. Perfectly combined with live plants in pots. Many prefer lacquered wood, appreciating it for its noble fiber pattern.
to contents ↑Drywall wall
One of the most common solutions to date, which can be explained:
- availability of materials on the market;
- colossal opportunities to implement even the most ambitious ideas;
- simplicity in processing;
- durability;
- practicality.
to contents ↑Drywall sheets help create a solid partition, as well as all kinds of niches, recesses and slots. Adding spectacular lighting to this, we get a conceptual design project for zoning a studio apartment.
The combined partition with glass
This solution combines benefit and attractive appearance. Such a partition looks monolithic, bulky, but at the same time combines lightness and freedom. Combined solutions are suitable for a variety of layouts, allowing you to create a beautiful effect.
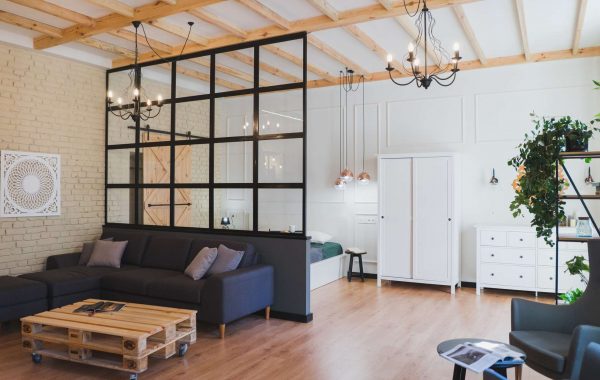
Openwork fence
This option is suitable for those who prefer a functional decor. Openwork partitions perfectly transmit sunlight, and in some cases play the role of additional lighting. To do this, it is enough to install small spots in them with LED lamps. The light breaking through the slots creates bizarre shadows and a special atmosphere in the interior.
to contents ↑Shelves
This is the solution we mentioned above. Bookshelves do an excellent job of the role of interior partitions. They have a huge amount of usable area, which is especially important for small apartments. It is noteworthy that even a small metal stand with 4-5 shelves helps to create the appearance of a partition, but it does not block the look, making the interior free, open.
to contents ↑Bar counter
It is believed that this decision is more suitable for youth representatives. However, behind the bar that separates the kitchen from the rest of the room, you can quickly grab a bite to eat, sit at a laptop and even do homework. Spectacular lighting creates a special luxury.
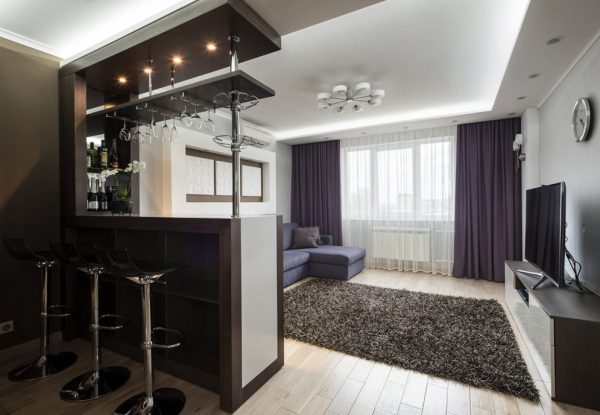
Curtains
Fabrics can be used as a canopy, separating a sleeping place from prying eyes and creating an intimate atmosphere. However, such a solution is often found even in living rooms, as well as in the work area and the nursery.
to contents ↑Other separation options
The listed solutions are considered the most common, but they are far from the only ones. Alternatively, you can use an artificial lawn, a voluminous display window that will store a sculpture or an important souvenir, a wooden pergola and much, much more. Unleash your imagination and be sure to look at more examples on the Internet. Creative designers sometimes offer the most incredible solutions that you can bring to life with your own hands.
to contents ↑
Studio Zoning Tips
In conclusion, it is worth sharing some useful life hacks. When zoning the room with partitions, make sure that each area is quite extensive, convenient, functional. Do not rush to resort to the final version. Install cheap plywood first and see how comfortable the room with the partition will be. If you are 100% sure of your decision, then feel free to change the layout.

