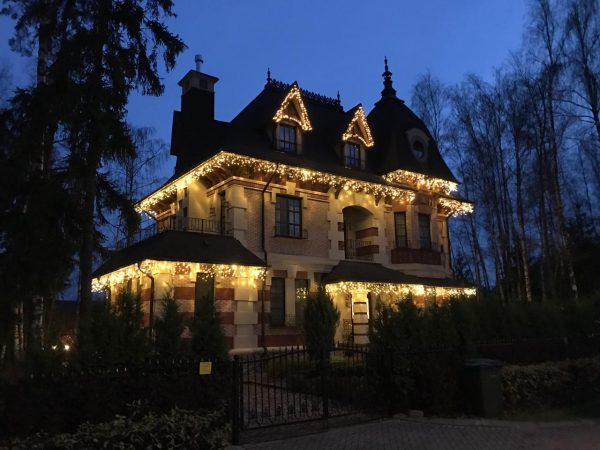Actor of cinema and theater Pavel Priluchny has long and happily been married to actress Agate Muceniece, the couple has two children. Despite the lack of wealthy parents, Paul achieved a lot, including popularity and a stable financial position.
- Reason for Priluchnyi to move to new housing
- Priluchny House
- Layout
- Interior design in the house of Priluchny
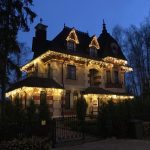
Recently, the Priluchny family sold their old house and in return bought a chic mansion in the suburbs, where he now lives in full force.

Reason for Priluchnyi moving to new housing
At the beginning of 2018, information leaked to the media that Pavel Priluchny was selling a newly renovated house in Yakhroma and a brand new apartment in Moscow. Amid rumors about the couple’s breakup, this information upset the fans, but the reason was not at all divorced. On the contrary, Agatha and Pavel Priluchnye reconciled and live together again, and also acquired a chic mansion closer to Moscow.
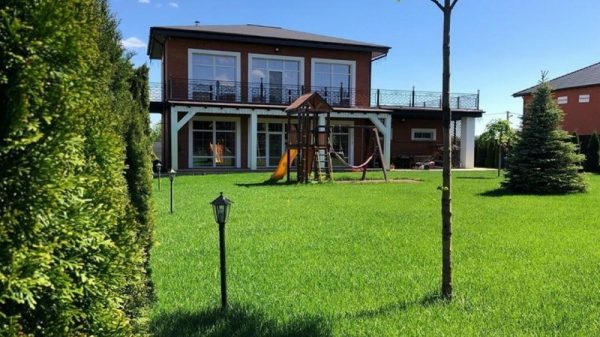
The decision was not easy for the couple. They just paid off all the mortgage debts, finished equipping the house, the construction of which lasted 4 years. But after a trip to an elite village to friends, everything changed: Priluchny liked the area so much that they wanted to definitely move here.
The chamber village is located just 18 km from Moscow, next to the Minsk highway. Designers recreated the atmosphere of the 19th-century Trouville-sur-Mer resort here, all the cottages are made in the same Norman style. There are a lot of greenery on the territory, centuries-old trees stand, birds sing, fish splashes in the clear water. The village has a beautiful park with benches and sculptures, artificial lakes with waterfalls and decorative bridges.
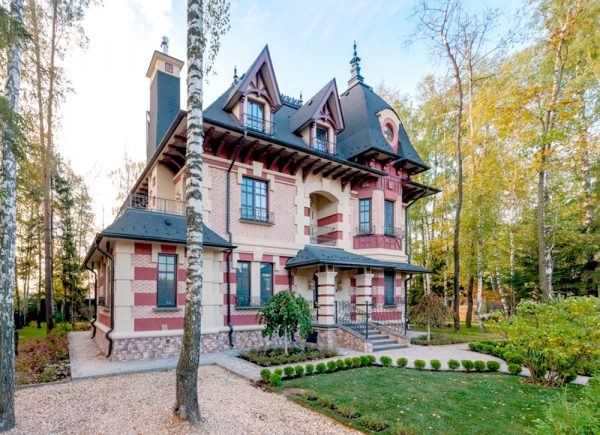
to contents ↑The final decision to move Priluchny was helped by Agatha's dream, in which she saw the future home. In addition, the couple is planning another child, so more spacious housing will soon be very useful to them. After buying a mansion in the near Moscow region, the need for a Priluchny’s Moscow apartment also disappeared, because now it’s not long to get home after a hard day.
Priluchny House
Initially, the luxurious mansion was sold for 284 million rubles, but Priluchny managed to buy it at a huge discount, for 115 million Pavel was able to quickly get a mortgage, and in the summer of 2018 the family moved into a new home. The old cottage was put up for sale for only 20 million.
The three-story Priluchny mansion with an area of 400 square meters is decorated in an old French style. A large rose garden is planned on a 13.3 acres site, there is a fitness area and a children's playground with a trampoline, and a gorgeous swimming pool is built. The foundation of the house is faced with stone, which goes well with paved walkways in the yard.
The facade is made in a classic range (milk and beige base with red details). The LED illumination under the roof and on the windows looks interesting. The exterior is complemented by wrought-iron balconies, a porch with columns and a dark gray roof in a castle format.
to contents ↑Layout
There are not too many rooms in the new house, but they are very spacious and bright. The first floor is occupied by a living room, kitchen and dining room, there is also one bedroom and a fireplace area. The second floor is occupied by several bedrooms, a dressing room, children's rooms and a bathroom. The mother of Pavel Priluchny lives in the new house, who helps with children when a young couple is on the set. A feature of the layout is the presence of a large number of windows, so that the rooms have a lot of light. The owners plan to equip a Russian bathhouse on the site and plant fruit trees.
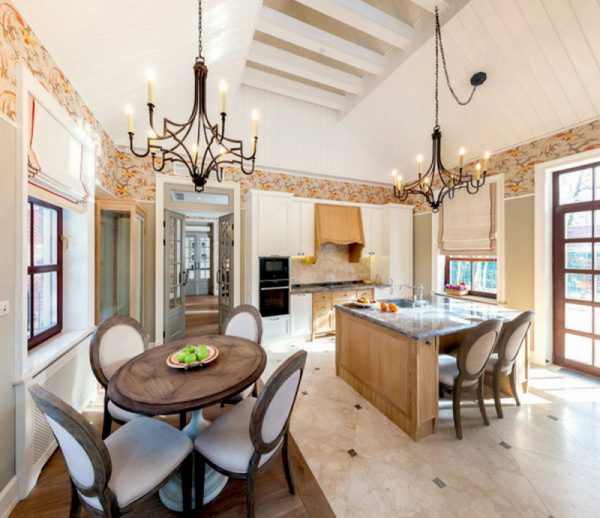
Interior design in the house of Priluchny
The entire interior is designed in a minimalist style, made in bright colors. To some extent, minimalism is combined with eco-style, especially in the part of Italian furniture - all of it is made of natural wood. The floor in the house is decorated with monochrome tiles in beige and light brown tones, beautiful parquet. The fireplace is faced with white stone, the kitchen is also very light, with beautiful carved inserts.
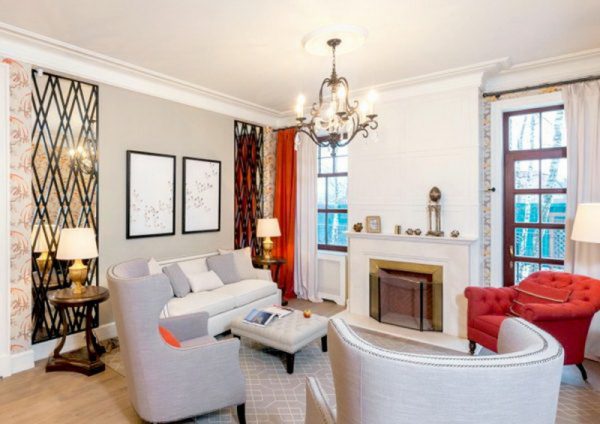
The furnishings are more comfortable with delicate textiles on the windows, soft sofas, vases, interesting lamps. Now, the wife of Pavel Priluchny, Agatha, is happy to make various changes to the design of the new house to make it even more stylish, dynamic, beautiful - fully consistent with the nature of the owners themselves.





