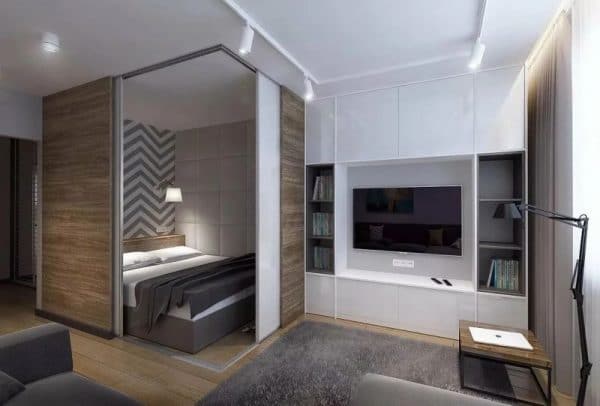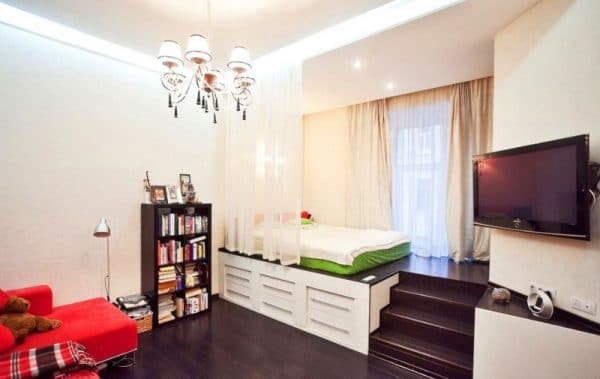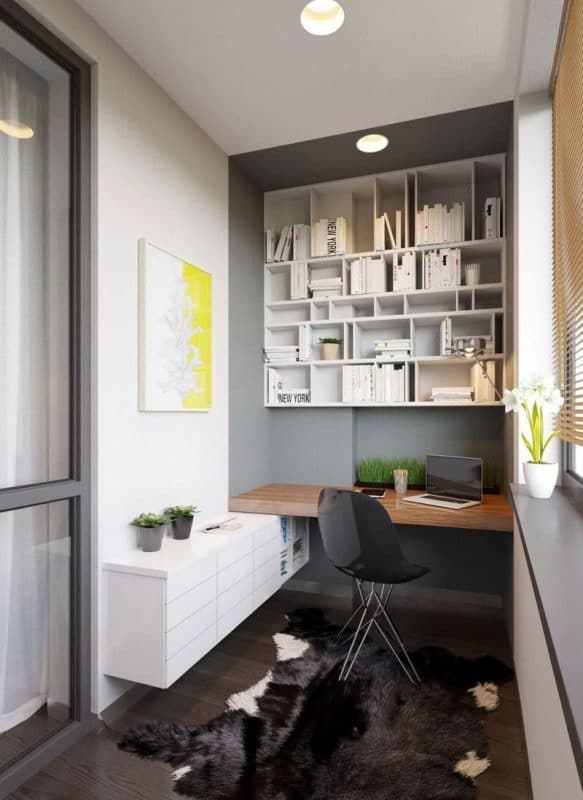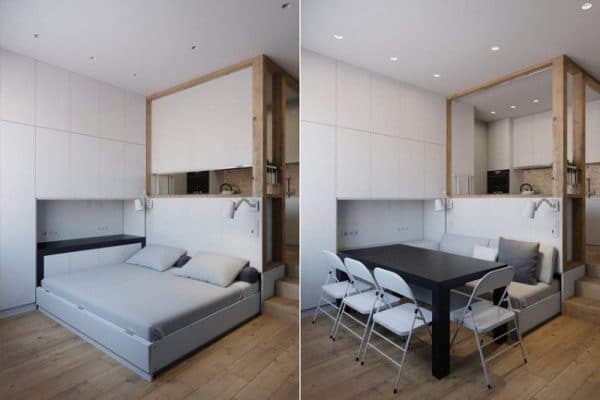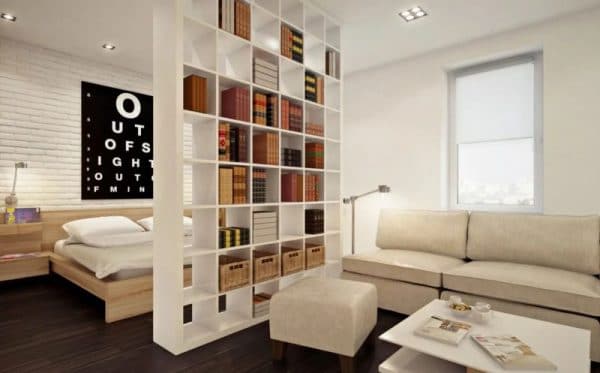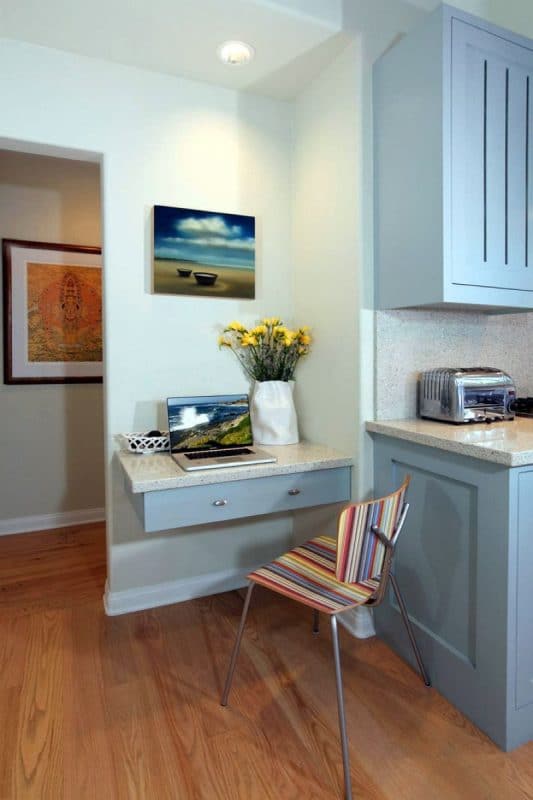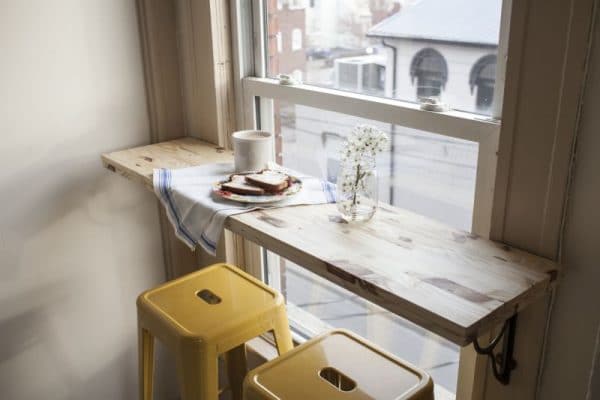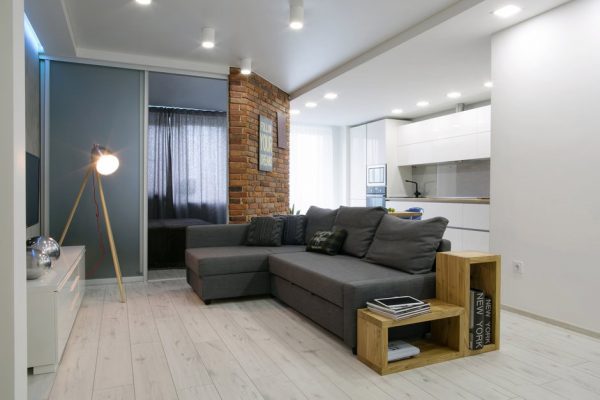Not everyone was lucky to become the owner of a huge roomy apartment. It happens that you have to place a bedroom, a living room, and an office on 15-17 square meters - many owners of "odnushka" are familiar with this problem. But with a reasonable approach to organizing space, even on a small area, you can successfully arrange everything you need and live in an apartment with comfort.
- Niche in the wall
- Podium in the apartment
- Work room on the balcony
- Transforming furniture
- Zoning racks
- Office in the kitchen
- Table on the windowsill
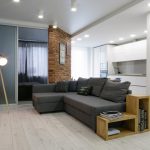
Niche in the wall
Often, small apartments also have an irregular shape or they have various niches, recesses in the wall. In such an alcove, you can put a sofa or bed, organizing a great bed. If desired, the improvised bedroom is separated from the main part of the room by a curtain, decorated with an arch, columns. If you put a desktop next to it, you get a mini-office right in the apartment. The rest of the area is suitable for arranging a kitchen and a living room.
The sleeping room can be separated by a more serious barrier, for example, a wall made of drywall. For too small niches, it is worth using lattice partitions or structures at ½-2/3 of the wall height - they do not visually close the space.
to contents ↑An excellent solution will be the installation of a sliding door, a light screen, shutters. Such designs do not completely separate the bedroom, do not block light and do not narrow the room.
Podium in the apartment
With the help of the podium, you can divide a small space "odnushki" into zones for different purposes. The podium is perfectly combined with the alcove - in the latter you can build a platform with drawers, put a mattress on it, and the berth is ready! The podium is also suitable for installation outside niches - in any convenient corner, where with the help of a curtain you can equip a bedroom and a storage place. Such a structure should not be made too high, because it visually takes away the height from the ceiling.
to contents ↑Work room on the balcony
Small apartments most often have equally compact loggias or balconies, but such space is enough to equip a home office. The windows on the balconies are always large, wide, so during the day it will be light and comfortable. This will help maintain eye health and improve performance. In addition, working in solitude is much more pleasant, because there is the opportunity to completely immerse yourself in current tasks without distraction from the noise and sounds of the TV.
To build a study on the balcony, you need to free the room from trash, throw away everything unnecessary, if possible insulate and make repairs. It is recommended that the walls be finished with panels, plaster, painted or wood lined. It is advisable to place light, compact furniture in the working area so as not to clutter up the space.
to contents ↑Transforming furniture
When the area in the apartment is sharply limited, you have to look for non-standard solutions, including choosing compact furniture. A folding sofa that turns into a full double bed in the evening is not a dream, but a reality. Such products are sold in any furniture store and are great for small-sized apartments.
Even more original looks a table or bed, which can "hide" in a closet. For work, you can adapt the functional shelf, transforming into a table. At dining tables and chairs of certain models, you can change the height, translating them into coffee or bar - depending on the need. The TV should be placed on a retractable swivel bracket that moves in the right direction - to the kitchen table, bed, sofa.
to contents ↑Zoning racks
Open and closed racks are an ideal device for zoning rooms. They are not bulky in appearance, compact, while performing a lot of functions:
- organize the correct and convenient storage of things;
- allow you to beautifully arrange decor, plants;
- make the room airy, light (talking about open models);
- divide the room into two parts, or allow you to combine space.
On sale there are different racks of any design, size, appearance - modular, angular, straight, curly. The materials for the execution of the shelves are also not the same - plastic, wood, metal, glass, there are also combined models. If the rack is open, it can have a great height, literally to the ceiling.
to contents ↑In the absence of the ability to arrange such furniture, the room is zoned with shelves (they can serve as a bedside table) or even a chest of drawers. By the way, the chest of drawers at the bed will be the headboard and will successfully separate the bedroom from the living room.
Office in the kitchen
When there is no space left in the main room-bedroom, the workplace is equipped in the kitchen. Usually this design technique is used in a family where there are no children. To create a mini-office, you should choose the zone farthest from the stove and oven, where there is less pollution and not so hot. If the size of the kitchen unit allows, you can "separate" from the countertop the farthest part for an impromptu cabinet. A computer monitor in the kitchen will be able to function as a TV, which will also save space and finances.
to contents ↑Table on the windowsill
To organize a home office, it is not always possible to buy a separate desk. In this case, you can build a workplace on the windowsill. The advantages of this solution will be:
- excellent illumination;
- comfortable heat level thanks to the battery;
- saving space in the room.
Usually a wide window sill, which allows you to conveniently position your legs, by itself serves as a table for a laptop and papers. A narrow window sill will have to be "built up" with the help of wood, MDF, particleboard, plastic. This design needs additional support, therefore legs should be attached to it. If desired, from below you can mount boxes, shelves, which will allow you to organize additional storage space. It is better to decorate the radiator so that it is not too conspicuous.
Proper organization of space, well-thought-out arrangement of furniture and well-chosen finishes are the components of success when carrying out repairs in a small apartment. Interesting design techniques will allow you to combine a bedroom, office and office in one room so that it looks organic and becomes as functional as possible!

